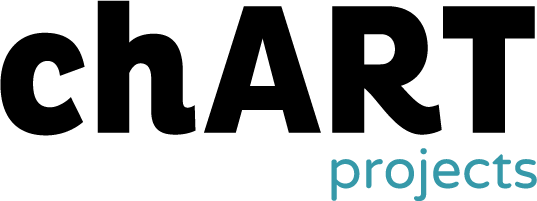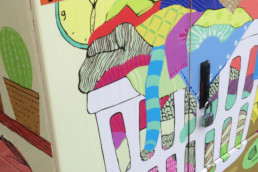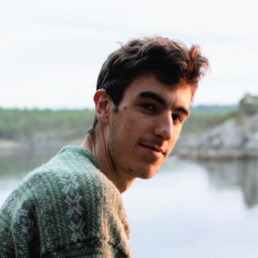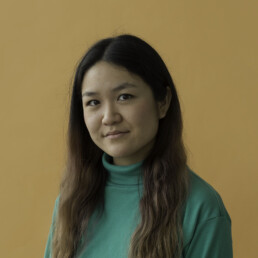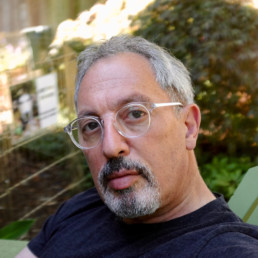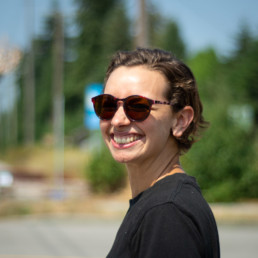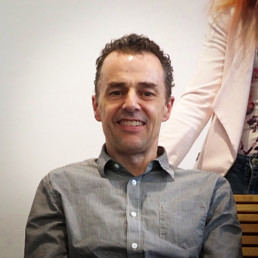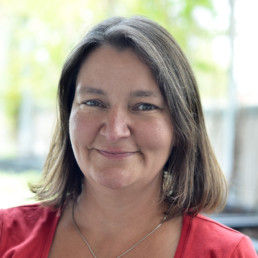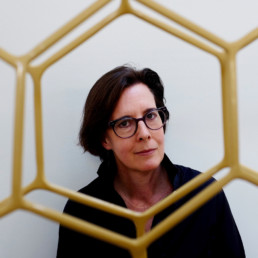Year: 2018
Public Art Lead: Cameron Cartiere
Park Vert is an urban landscape design proposed to re-invigorate the York Park area of Toronto, as part of the city’s green belt initiatives. Cameron Cartiere collaborated with a multidisciplinary team of landscape architects, engineers and ecologists to develop this innovative redesign, with a humanist approach to the design of 21st century parks. In particular, the team envisaged reusing abandoned concrete bents, which had been left behind as part of a demolished highway, to create a new pedestrian “sky-park”, the Tree Walk.
Park Vert celebrates the community’s desire for a green oasis and its love of Toronto’s urban forest. The park is conceived as a series of layers that unfold for the visitor – both from the ground up and the outside in – revealing new experiences in every direction. From sky to ground, the park’s three vertical layers are:
- An Immersive Green: The Urban Forest:
Toronto’s urban forest serves as vital urban infrastructure, capturing water, offering summer shade, and providing critical habitat for local species. Park Vert reinforces that critical canopy, creating a diverse and layered forest within it that is planted, over time, for maximum diversity and climate resilience. - A Platform for Experience: The Tree Walk:
Perhaps the most defining design element of the park is the Tree Walk, a light walkway that encircles the site, offering at once a meditative walk through the city and a series of programmed moments. The Tree Walk incrementally lifts people a level up from the busy ground plane of the city and into the realm of the tree canopy, where they can appreciate the sounds of birds and capture a long view into the serene, blue water of the Inner Harbour. - Ground Plane: The Forest Floor:
The ground plane uses surface material changes to reinforce the sense of transition from the city outside, through the planted frame, into the central Clearing and arriving at the park’s water feature – the Ephemeral Fountain. While changes in surface treatment softly define spaces, customizable furniture allows flexibility throughout.
Multidisciplinary team:
The project was led by the Agency Landscape + Planning and DAVID RUBIN Land Collective Team. Agency and Land Collective are strategically affiliated design practices, linked on multiple past and ongoing projects and complimentary in design philosophy. The team included Toronto-based practices MEP Design (landscape), Batay-Csorba Architects, GHD Engineers and Pelican Woodcliff (costing) and global experts Applied Ecological Services (ecology), Cameron Cartiere (public art), The Gehl Institute (public life), HLB lighting, and Fluidity Design Consultants (fountains).
